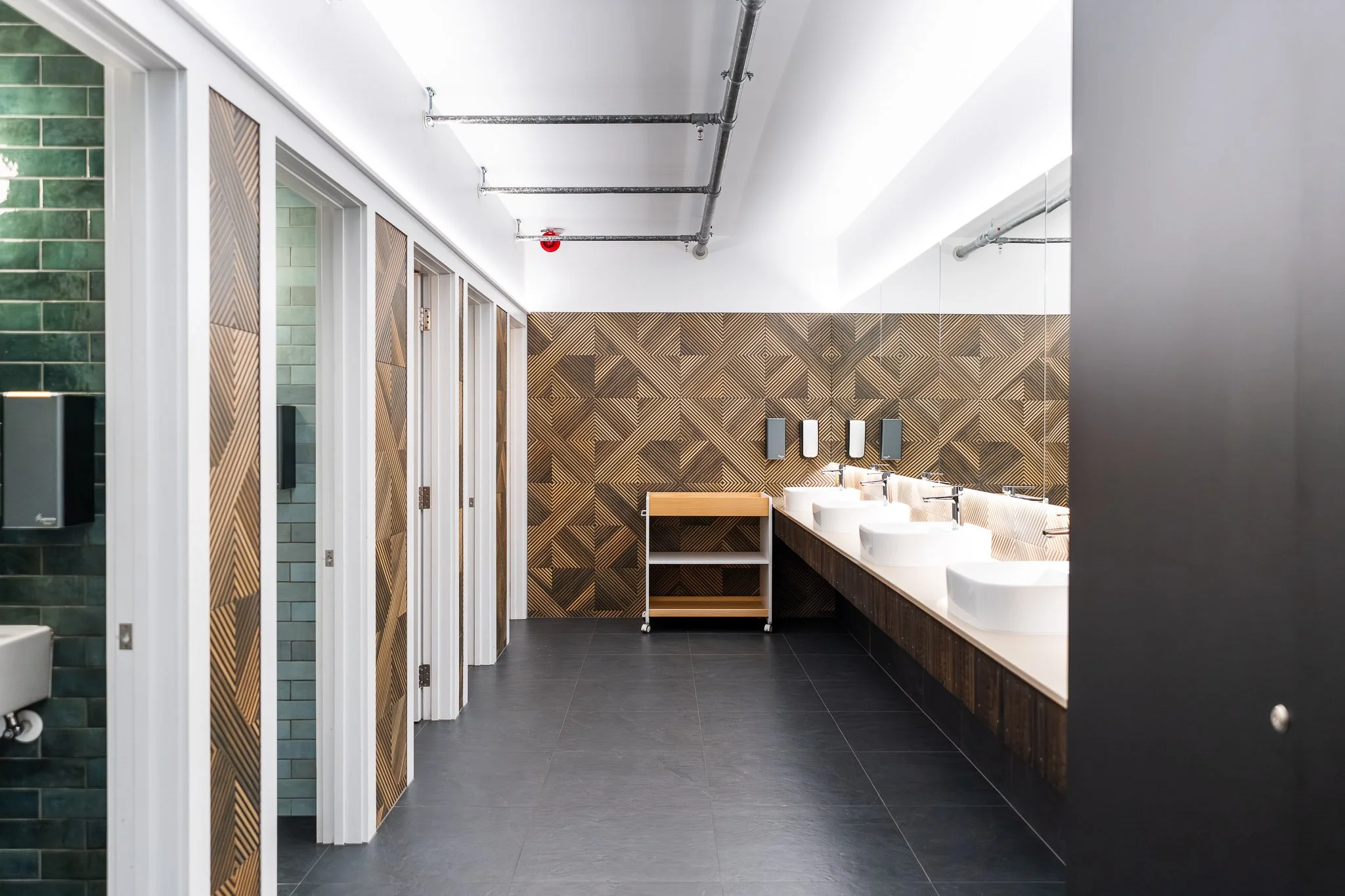Faulder Avenue, Westmere
Type: Residential Renovation & Extension
Builder: Chain Construction Ltd
Location: Westmere, Auckland
This project involved a substantial architectural alteration and addition to a character home in Westmere, designed to improve spatial flow, expand the footprint, and enhance everyday living for the homeowners.
Key features included:
Construction of a new garage, mudroom, walk-in pantry, and sunroom (orangery)
Internal reconfiguration to optimise layout, natural light, and functionality
Installation of new, more efficient staircases, with full kitchen and bathroom reworks
Comprehensive interior and exterior upgrades to align with the design vision and modern performance standards
Collaboration & Build Approach
From the early design and consenting stages, Chain Construction worked closely with the client to shape a vision that was both practical and elegant. The build strategy was carefully planned to minimise the client’s time off-site, reducing accommodation costs and ensuring a smooth construction journey.
The finished home blends rustic French style with the charm of a classic Kiwi bungalow, resulting in a warm, elegant, and highly functional living space. With its seamless balance of family comfort and entertaining potential, the project exemplifies craftsmanship, collaboration, and thoughtful design.
This distinctive home was also featured in NZ House & Garden magazine, highlighting its unique character and design quality.



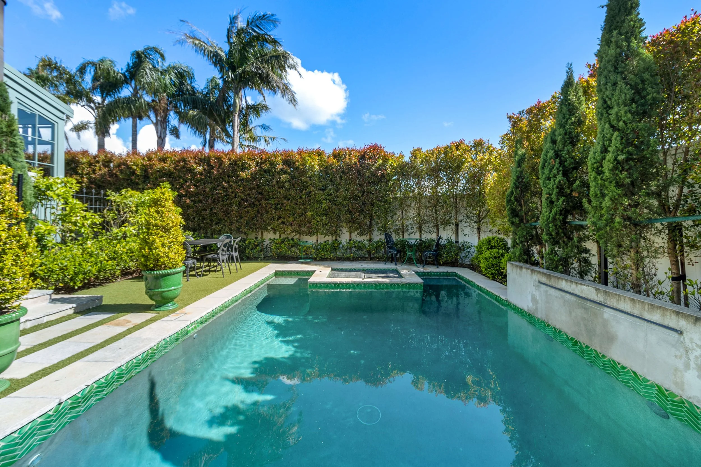
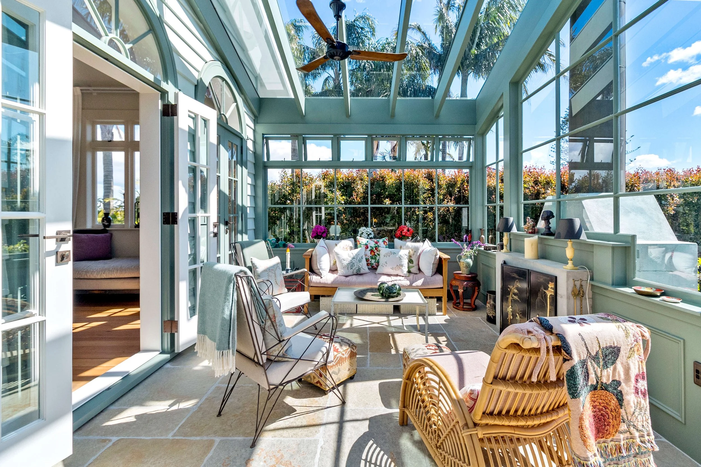



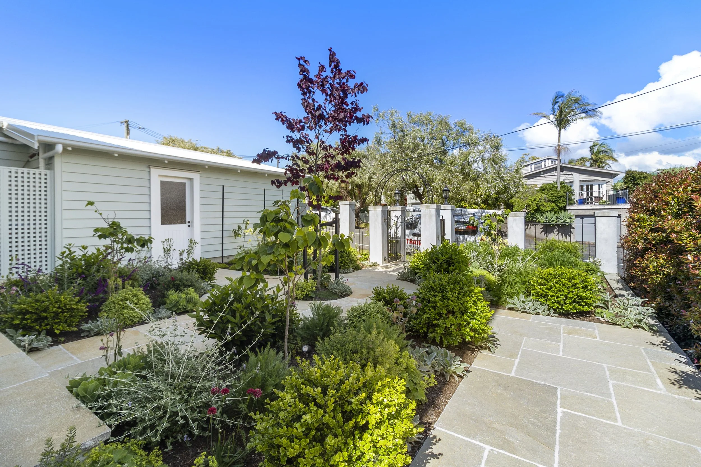
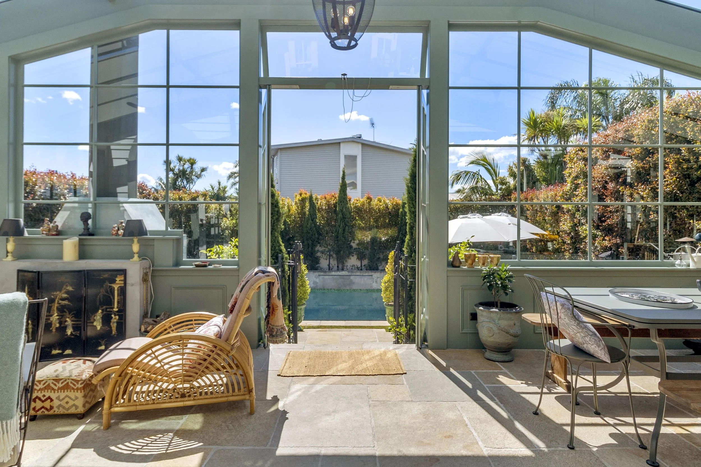

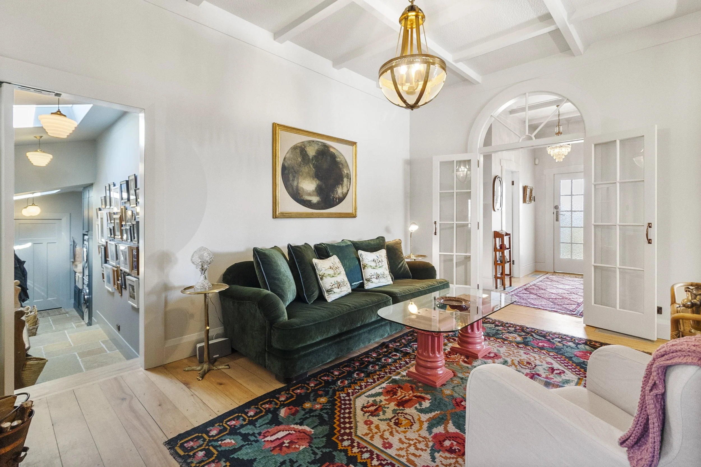
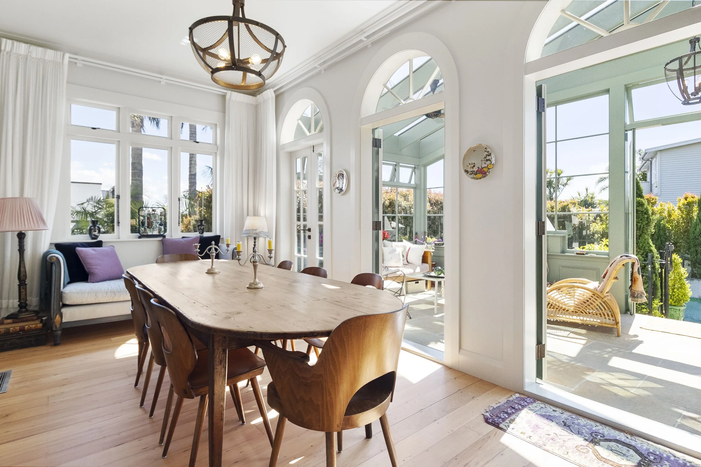
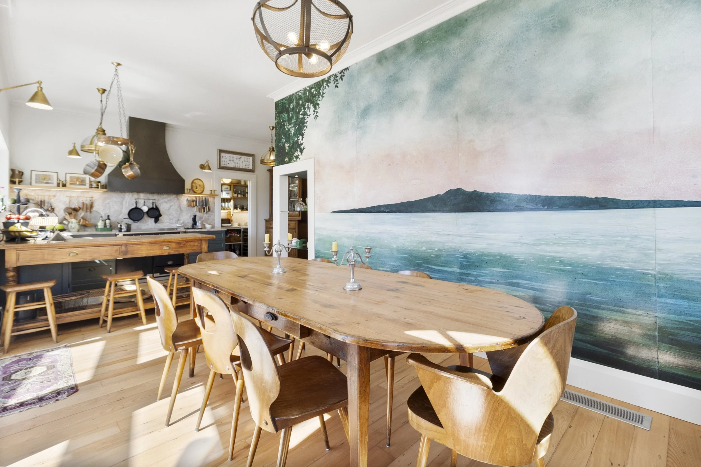
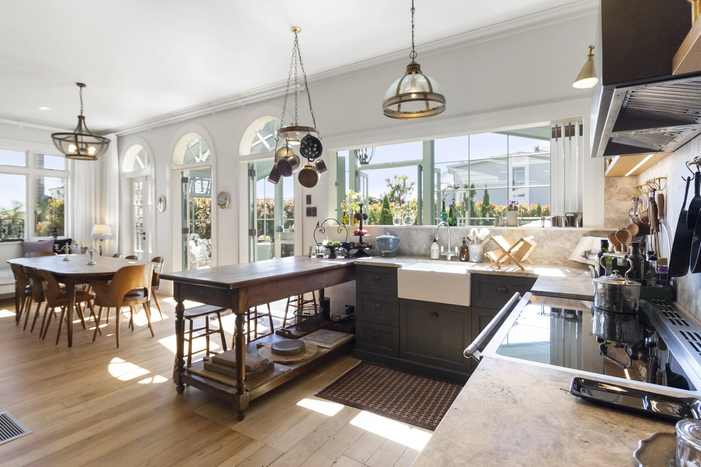
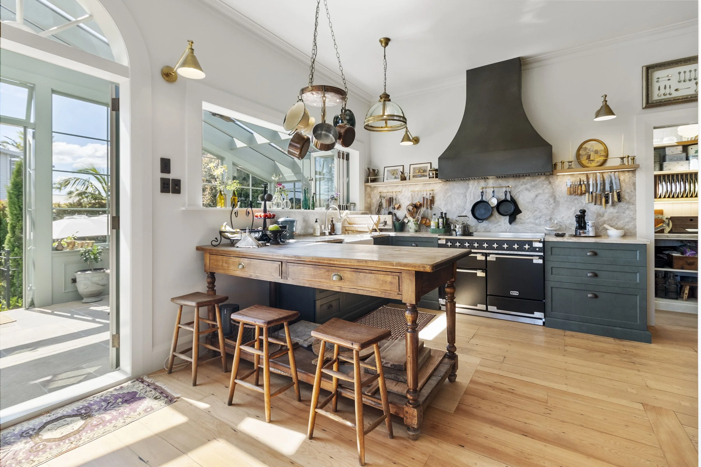


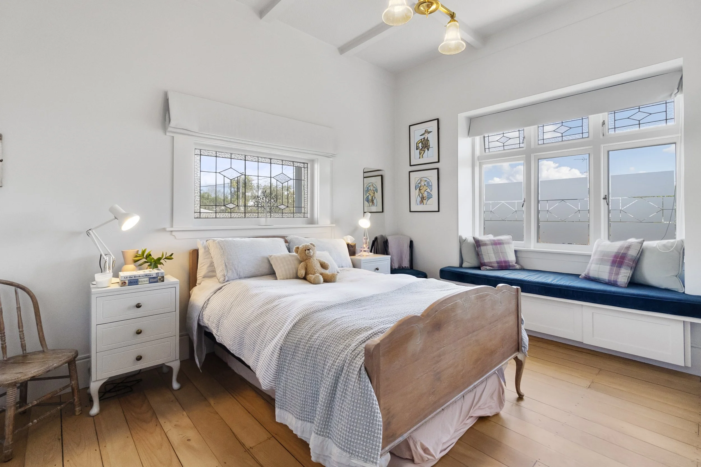

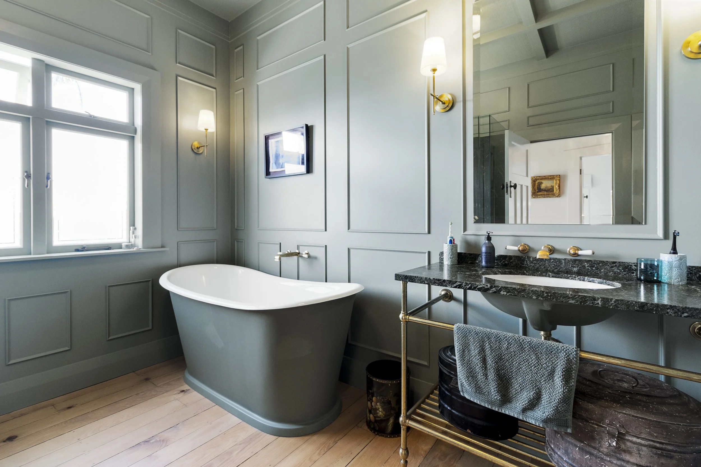

From Concept to Completion, We’re Here for You
Since 1990, Chain Construction has built a solid name for itself in the residential and small commercial sectors which it has operated.
Get in touch today to discuss your project — we’re here to help from concept to completion.
